Coming Soon
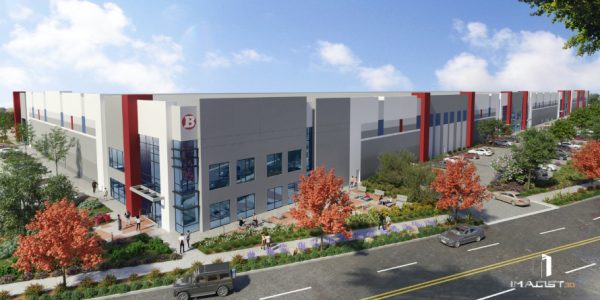
Metro Air Park
Logistics Center II
Metro Air Park Logistics Center II is a 466,318 SF state-of-art logistics and distribution facility consisting of two buildings on 27.47 acres in Metro Air Park, the Sacramento region’s premier industrial/business park.
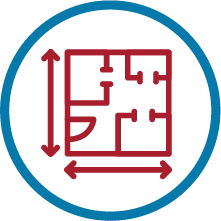
466,318
SQUARE FOOTAGE
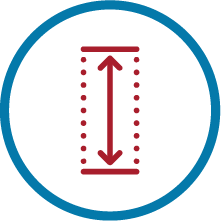
32'
CLEARANCE HEIGHT

278
PARKING SPACES
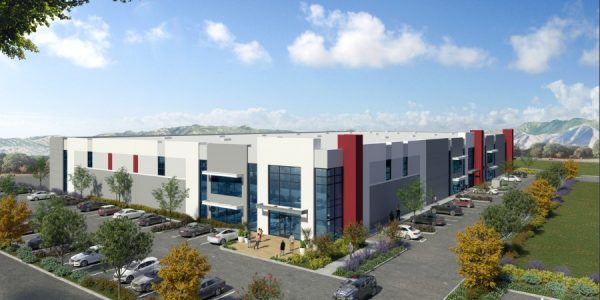
Jordan River Innovation Center
This 311,258 SF project comprises 5 buildings situated on roughly 17 acres in a very desirable office park located next to the Jordan River and a golf course. The project is located in Taylorsville, Utah and has immediate access to the I-15, is about a 15 minute drive to Salt Lake City International Airport, and a 10 minute drive to downtown Salt Lake City.

311,258
SQUARE FOOTAGE

36'
CLEARANCE HEIGHT

573
PARKING SPACES
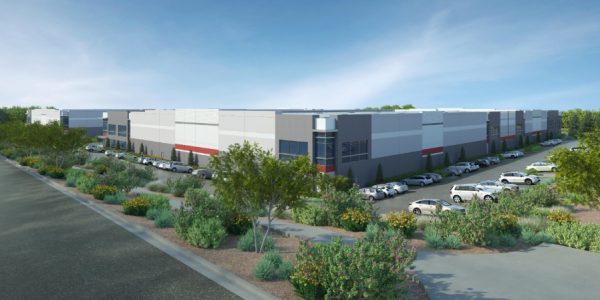
Sanyo Logistics Center
This upcoming two-building industrial project totaling 239,170 SF on 14.74 acres is anticipated to deliver Q2 2023. It will be located near Enrico Fermi Dr, giving access to the commercial border crossing from Mexico to the US. Building A will be 123,900 SF and Building B will be 115,270 SF, and each will be divisible into 4 suites. The project will have 50 dock high doors and great visibility from the 905 highway.

239,170
SQUARE FOOTAGE

32'
CLEARANCE HEIGHT

268
PARKING SPACES
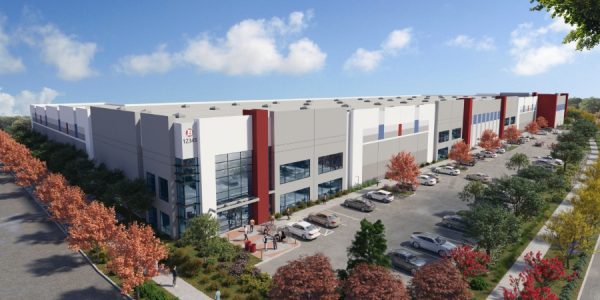
Metro Air Park Innovation Center
Lot 38 will be Badiee Development’s 3rd land acquisition in Metro Air Park. Lot 38 is conveniently located in Metro Air Park and will be an amazing location for a Class A industrial building.

193,600
SQUARE FOOTAGE

36'
CLEARANCE HEIGHT

196
PARKING SPACES
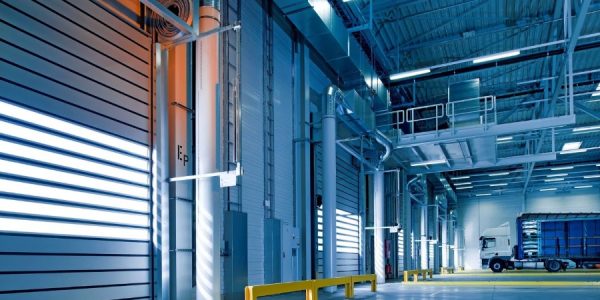
Britannia Logistics Center
This industrial logistics distribution building will be on 19 acres at the south west corner of Britannia Avenue and Airway Road in western part of Otay Mesa community in the City of San Diego. The project is located within 2 miles of the Otay Mesa International Border Crossing.

322,200
SQUARE FOOTAGE

36'
CLEARANCE HEIGHT

349
PARKING SPACES
Under Construction
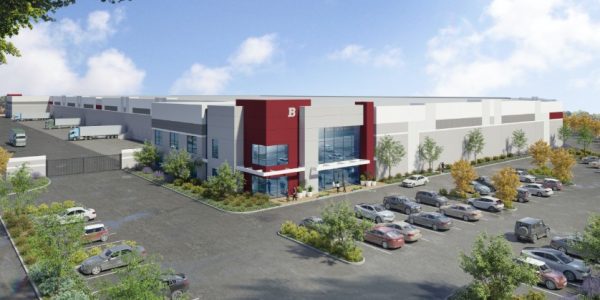
215 Interchange Logistics Center
215 Interchange Logistics Center is conveniently located next to the brand new Interchange; in the Las Vegas Speedway area, that is expected to open prior to the end of 2021. Construction is expected to start in late February 2022.

400,801
SQUARE FOOTAGE

40'
CLEARANCE HEIGHT

374
PARKING SPACES
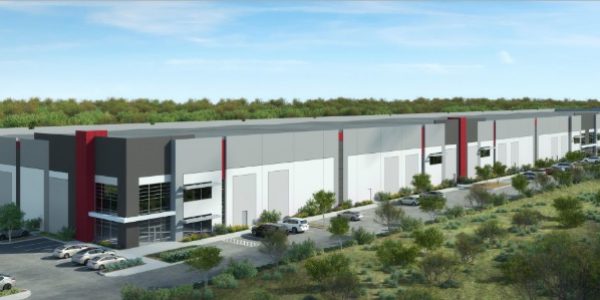
Airway Logistics Center
This upcoming 247,480 SF industrial building sits on 13.13 acres near the new 3.7 million SF amazon building. Airway Logistics Center is centered between Britannia Blvd and La Media Rd and will be delivered in April 2022. The building will have 66 dock doors and is divisible for up to 8 tenants, with suites ranging from 23,920 SF to 35,880 SF.

247,480
SQUARE FOOTAGE

32'
CLEARANCE HEIGHT

271
PARKING SPACES
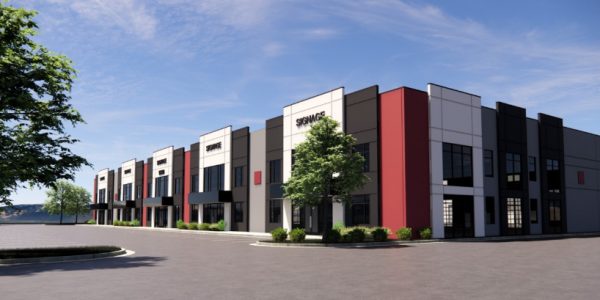
Draper Innovation Center
This two-building, best-in-class industrial project is located in the Draper submarket of Salt Lake City, Utah with a scheduled completion date of mid-April 2022. Draper Innovation Center sits on a 10.27 acre site and consists of two freestanding buildings, 100% leased to Goal Zero, which is a wholly-owned subsidiary of the publicly traded energy company NRG Energy. The project is nestled along Big Willow Creek and has panoramic views of mountains surrounding it.

132,737
SQUARE FOOTAGE

24'/32'
CLEARANCE HEIGHT

216
PARKING SPACES
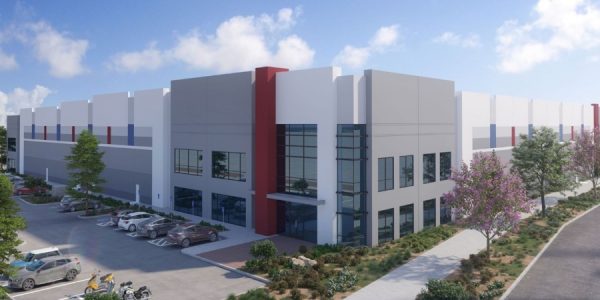
Metro Air Park Logistics Center I
Metro Air Park Logistics Center I is a 308,780 SF state-of-art logistics and distribution facility consisting of two buildings on 17.5 acres in Metro Air Park, the Sacramento region’s premier industrial/business park immediately adjacent to Sacramento International Airport and at the intersection of Interstates 5 and 80.

308,780
SQUARE FOOTAGE

32'/36'
CLEARANCE HEIGHT

278
PARKING SPACES
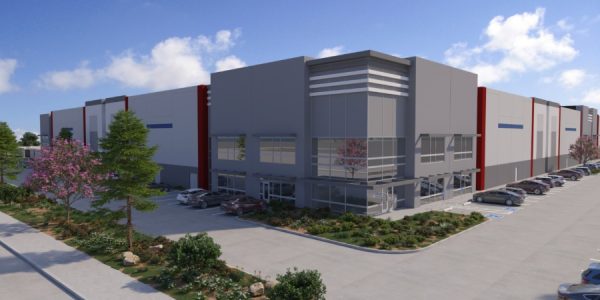
Tropical Innovative Logistics Center
Tropical Innovative Logistics is a 258,837 SF state-of-art logistics and distribution facility on 12.7 acres in burgeoning new market of North Las Vegas along I-15 and the new E. Tropical Parkway interchange.

258,837
SQUARE FOOTAGE

36'
CLEARANCE HEIGHT

222
PARKING SPACES
Completed
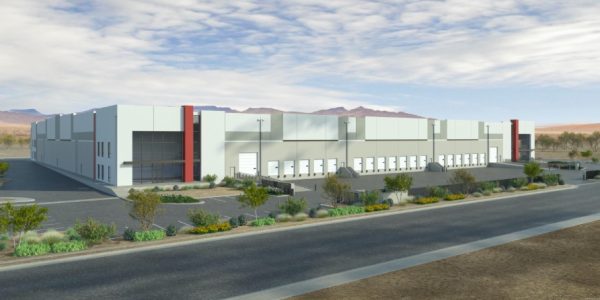
Sloan
Logistics Center
Sloan Logistics Center is a 171,083 SF state-of-the-art logistics and distribution building located in the heart of the North Las Vegas submarket. Prior to completion in October 2021, the Badiee team signed a 10 year lease with Fresh N’ Lean to occupy the entire building. Upon completion, the building was sold to Link Logistics, a subsidiary of Blackstone.

171,083
SQUARE FOOTAGE

36'
CLEARANCE HEIGHT

171
PARKING SPACES
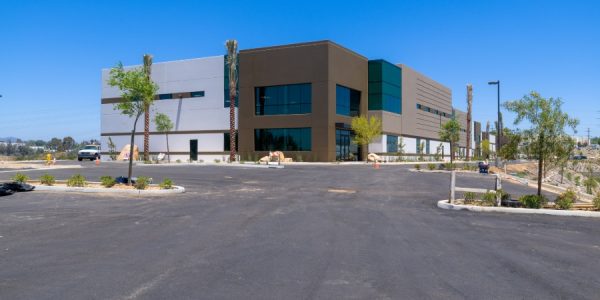
Keystone Innovation Industrial Park
Keystone Innovation Campus Industrial Park is a two-building modern industrial campus on over 5 acres surrounded by open space. Located in Vista, CA, this project offers 77,725 square feet of industrial space that includes two breweries on site.

77,725
SQUARE FOOTAGE

26'
CLEARANCE HEIGHT

205
PARKING SPACES
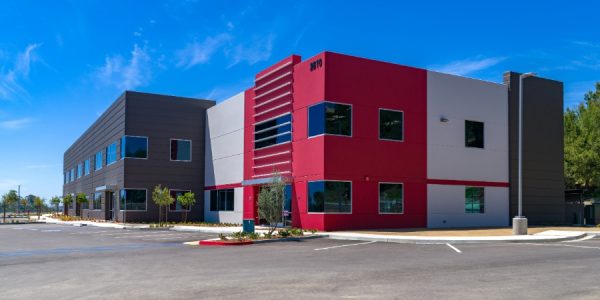
Carlsbad
Innovate
Carlsbad Innovate is a 50,150-square foot, multi-tenant industrial property located off Faraday Avenue and Whiptail Loop in Carlsbad, CA. The building is divisible into seven suites. This project features modern architecture and design features.

50,150
SQUARE FOOTAGE

24'
CLEARANCE HEIGHT

126
PARKING SPACES
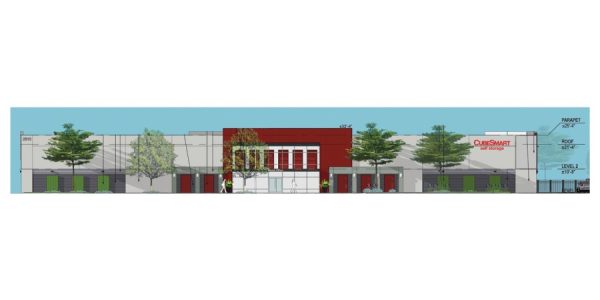
Carlsbad Oaks
Self Storage
Carlsbad Oaks lot 5 land was sold in 2019 in a JV arrangement with a national self-storage developer. The project is anticipated to be a $16 million, 114,000 SF storage facility. Badiee acquired the vacant land in 2016 and designed and entitled a 52,000 SF multi-tenant industrial building, although it was sold prior to breaking ground.

114,500
SQUARE FOOTAGE

VAR.
CLEARANCE HEIGHT

25
PARKING SPACES
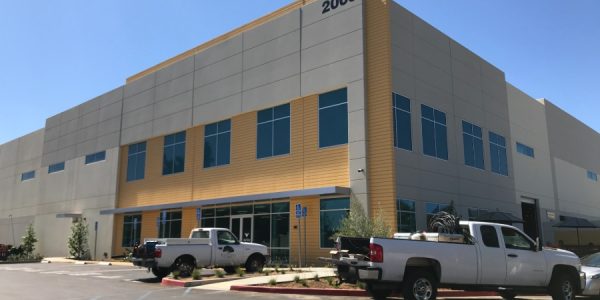
Exeter
Industrial Park
Exeter Industrial Park is a 212,088 SF industrial building completed in Q3 2018, and the Winner of San Diego Business Journal’s Best Industrial Deal of 2017. Badiee Development purchased the first parcel of land for $1,300,000 and combined it with an adjacent parcel (Escondido Innovation Center) which was acquired for $2,952,225.

212,088
SQUARE FOOTAGE

32'
CLEARANCE HEIGHT

220
PARKING SPACES
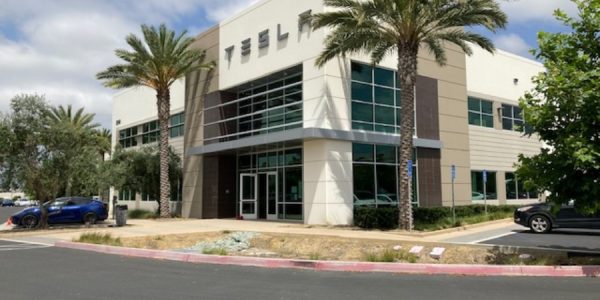
Carlsbad
Tesla Building
Carlsbad Tasla Building was completed in July 2017, was leased to Tesla Motors in 2018 and will operate as a service and sales center. Badiee Development acquired the vacant land in 2016 and raised $2,839,000 of Limited Partner equity to develop and construct the 55,573 SF industrial building.

55,573
SQUARE FOOTAGE

26'
CLEARANCE HEIGHT

136
PARKING SPACES
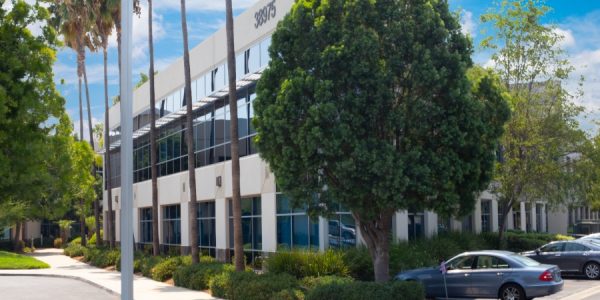
Silverhawk
Corporate Center
Silverhawk Corporate Center is a ground up office condo development project. It was the first Class A office building of its kind in the region.

80,000
SQUARE FOOTAGE

2
STORIES

320
PARKING SPACES
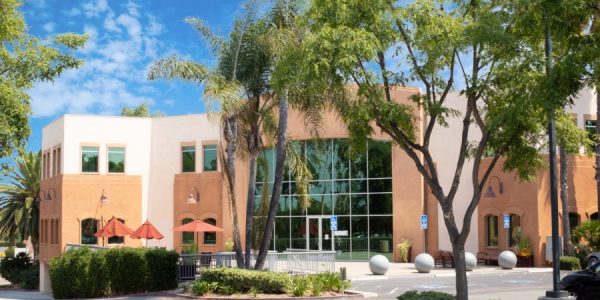
California
Prospect Place LLC
California Prospect Place LLC is a ground-up multi-tenant office. It’s a 2 story project with under ground parking.

36,000
SQUARE FOOTAGE

2
STORIES

148
PARKING SPACES
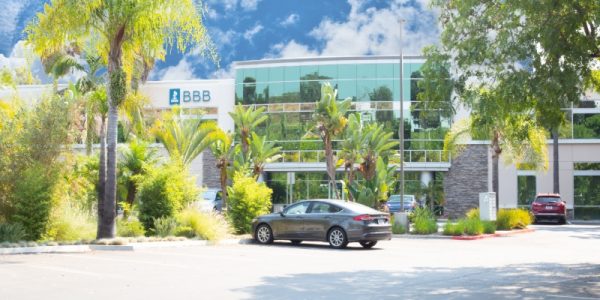
Rancho View
Executive Center
Rancho View Executive Center is a 2 story office ground-up development project built by Badiee. It sold at a high price per SF in a difficult office market due to high visibility and tenancy.

24,000
SQUARE FOOTAGE

2
STORIES

98
PARKING SPACES
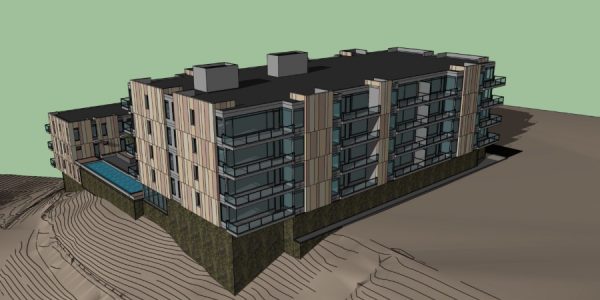
Shiraz UCSD
Medical Center
Shiraz USCD Medical Center was sold to the UC Board of Regents prior to the start of construction. The property is one of the largest per SF deals in San Diego history.

55,000
SQUARE FOOTAGE
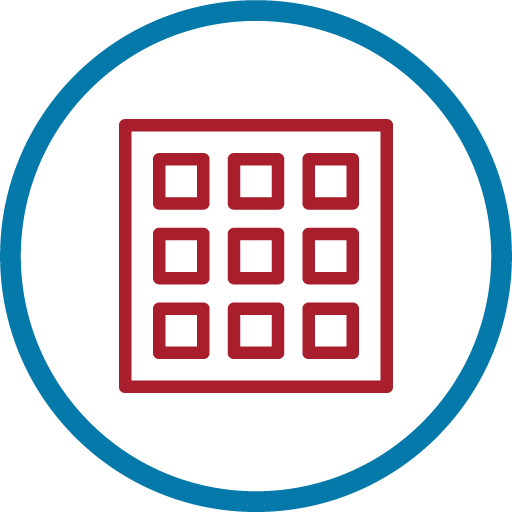
55
UNITS
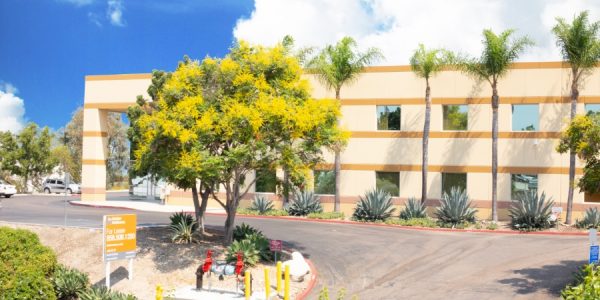
Poway Vistas Corporate Center
Poway Vistas Corporate Center is a ground-up development project built by Badiee. It is currently leased by US Filter.

132,000
SQUARE FOOTAGE

24'
CLEARANCE HEIGHT
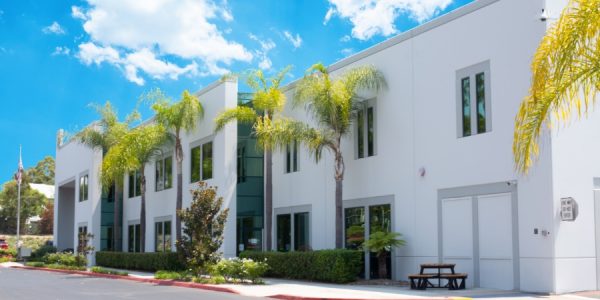
Pacifica
Del Oro Industrial
Pacifica Del Oro Industrial is a ground-up development project built by Badiee. It was a joint venture with TFW construction.

68,000
SQUARE FOOTAGE

24'
CLEARANCE HEIGHT

155
PARKING SPACES
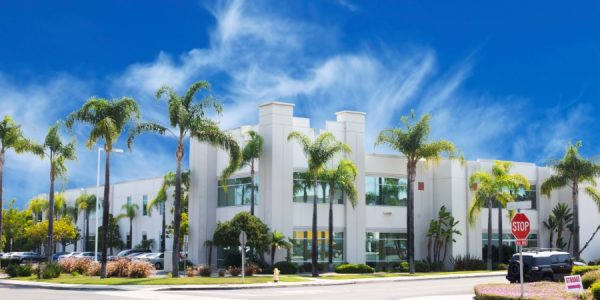
Mira Mesa
Corporate Center
Mira Mesa Investments LLC was a ground-up development project built by Badiee as an owner-user building.

38,000
SQUARE FOOTAGE

26'
CLEARANCE HEIGHT

98
PARKING SPACES
