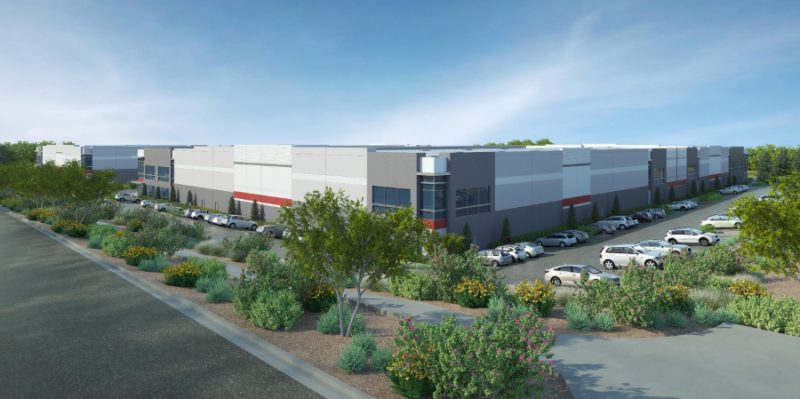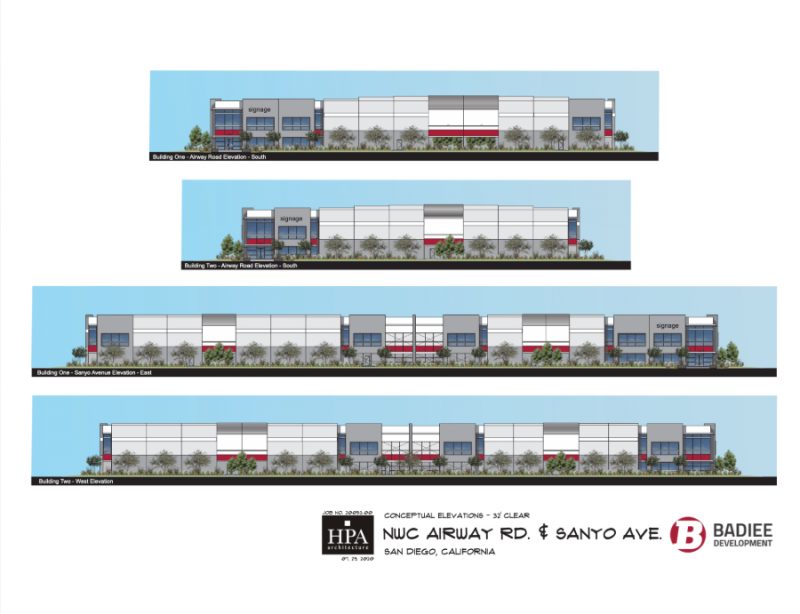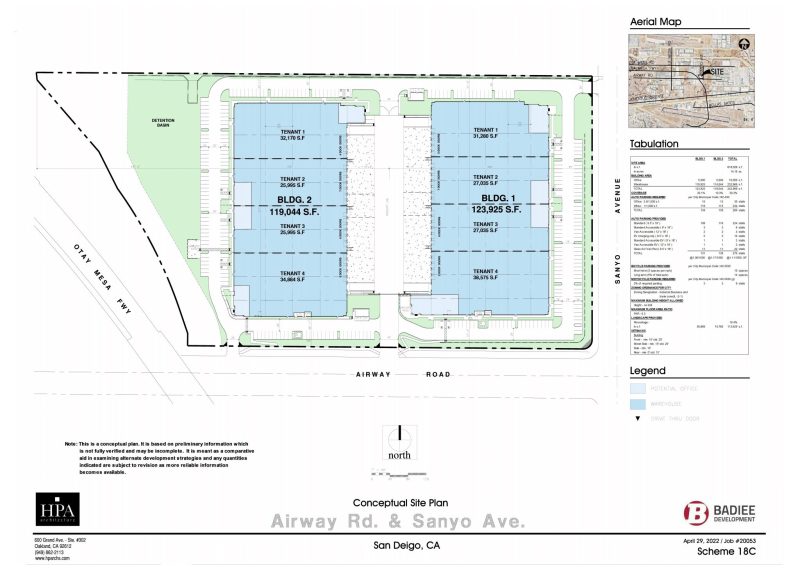Sanyo Logistics Center

ABOUT THIS PROJECT
This upcoming two-building industrial project totaling 242,969 SF situated on 14.85 acres is anticipated to deliver in Q4 2023. It is located near Enrico Fermi Dr, giving access to the commercial border crossing from Mexico to the US. Building 1 will be 123,925 SF and Building B will be 119,044 SF, and each will be divisible into 4 suites (up to 8 total). The project will have 43 dock high doors and great visibility from the 905
highway.
PROPERTY FEATURES
- 242,969 SF
- Building A: 123,925 SF divisible into 4 suites
- Building B: 119,040 SF divisible into 4 suites
- 1.11 / 1000 parking ratio (270 spaces)
- 43 dock-high doors
- 32-foot clear-height ceilings
- ESFR sprinklers and conduits for electrical charging stations
- FAR coverage of ~39%

SITE PLAN

